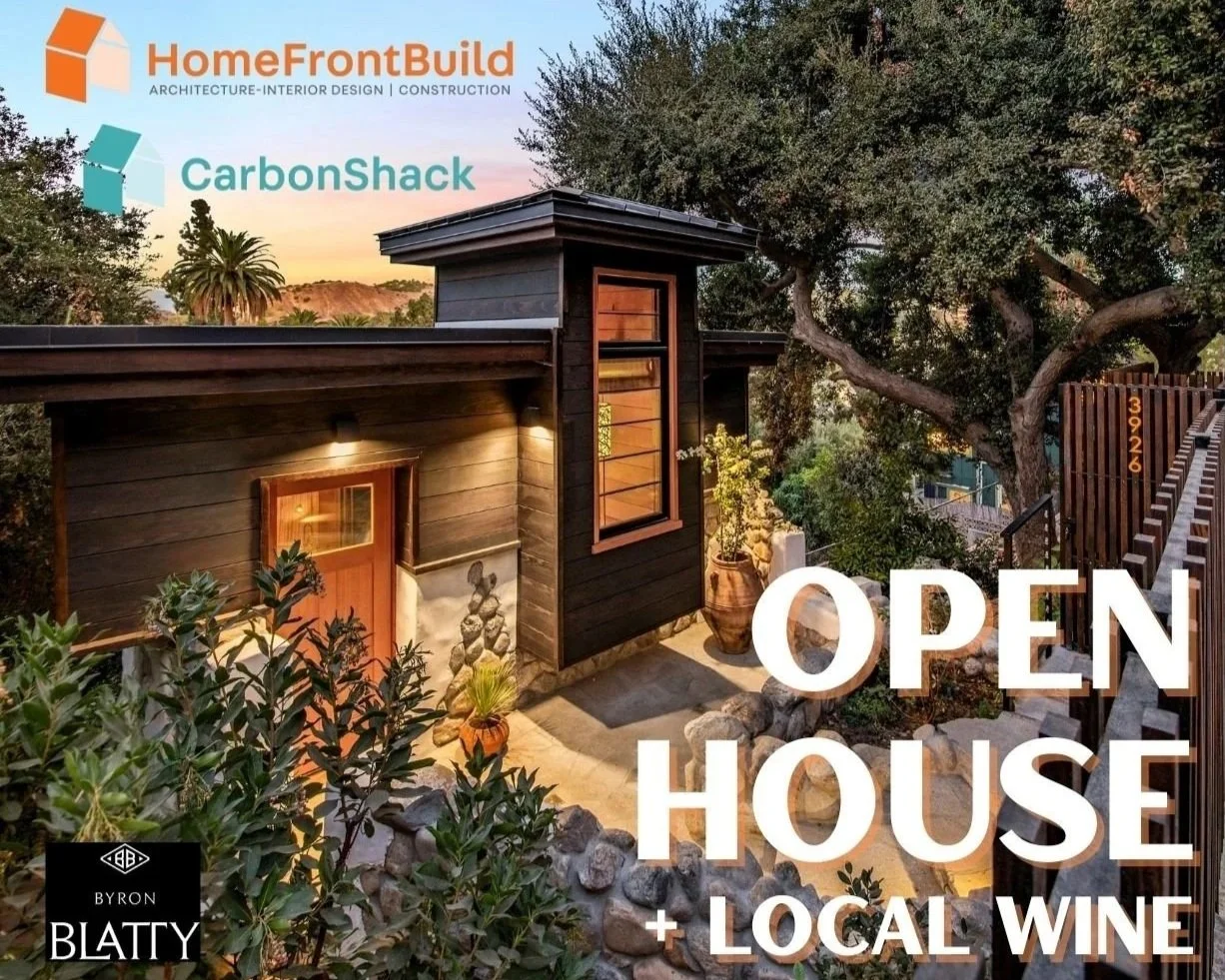
Home Front Build + CarbonShack Host Open House For L.A. Design Weekend
LOS ANGELES, CA (September 3, 2025) – Home Front Build, an award-winning, sustainably focused architecture firm, along with its sister design studio and biophilic lifestyle brand, CarbonShack, invites the public to an exclusive open house at its Mount Washington ADU during this year’s LA Design Weekend.

Designing for disaster
With severe weather events now more common than ever, the world is adapting. Real estate platforms have incorporated climate risk assessments into listings alongside their reviews of nearby schools; home insurance companies are changing their policiesto account for new vulnerabilities; and homeowners, architects and designers are seeking new ways to fortify homesagainst disaster.

The story of Home Front Build is one of roots and revivals
Distinguished by a profound commitment to historical preservation and sustainability, Home Front Build embodies a philosophy rooted in attentive listening and thoughtful design. With an in-house team comprising framers, finishers, masons, and more, the firm seamlessly integrates design and construction processes, garnering recognition as the best construction firm by “This Old House.” Home Front Build passionately preserves southern California’s architectural legacy by adapting existing homes while honoring their distinctive character.

Remarkable Revival
“When working in a historic vernacular structure full of period character, we strive to enhance the space without overwhelming it,” says Greg Roth, senior designer at Home Front Build. “Designs in traditional homes don’t have to be period or dated; they can be fresh, even contemporary, if the statement is synergistic with the existing style of the home.”
Flipping the script on a ‘granny flat’
After 40 years in the historical Los Angeles home where she raised her family, Mary Nichols knew she wanted to make a change. She was ready to design a so-called granny flat — without the fuddy-duddy connotations.
.
Making a Splash With Bold Colors For This Beautiful Mediterranean Home
When a family in L.A. needed much-improved floor plans for the kitchen and bathroom spaces in their home, they sought out Goli Karimi, director of design at Home Front Build, who was a referral.


