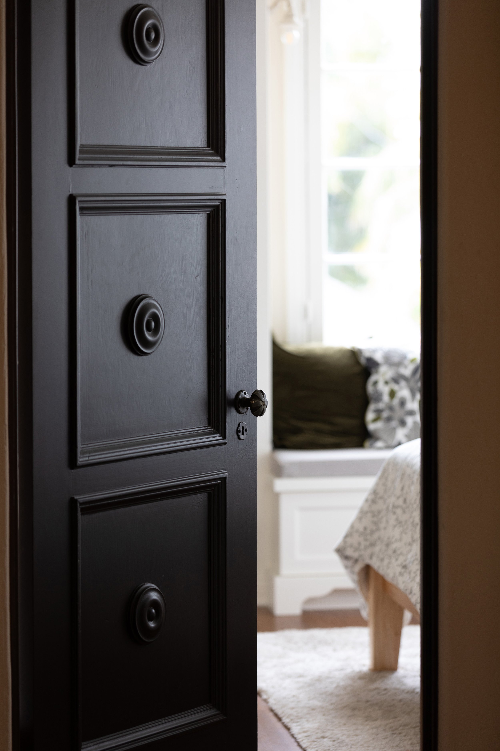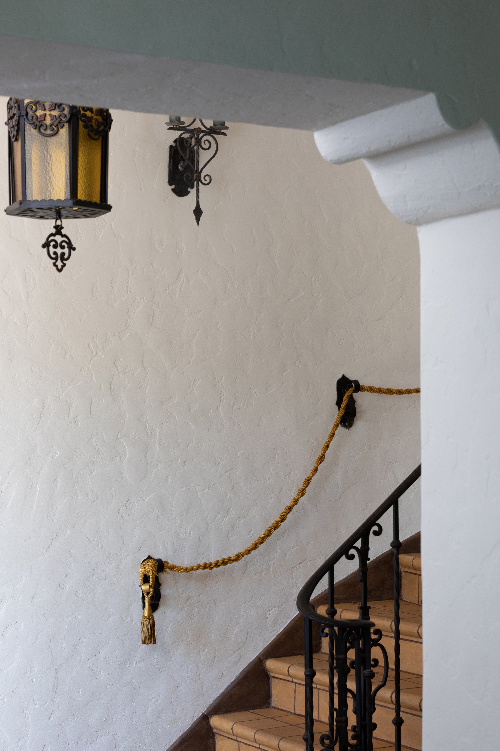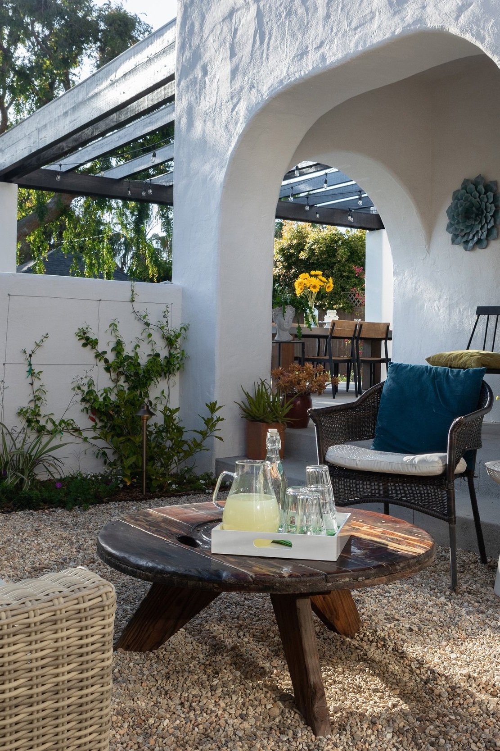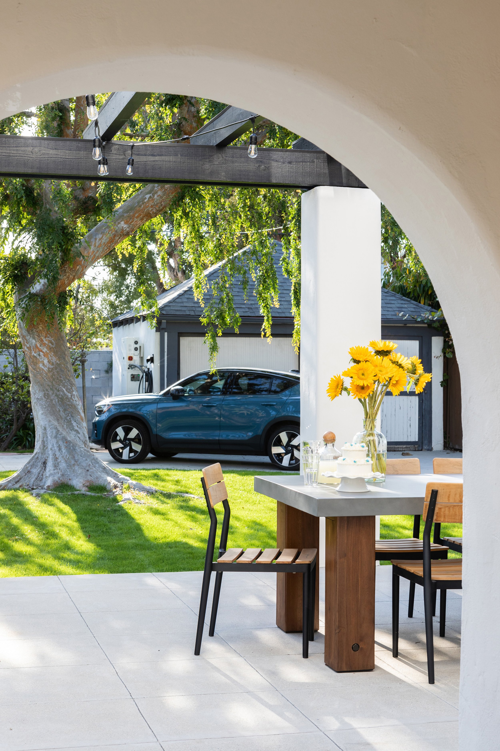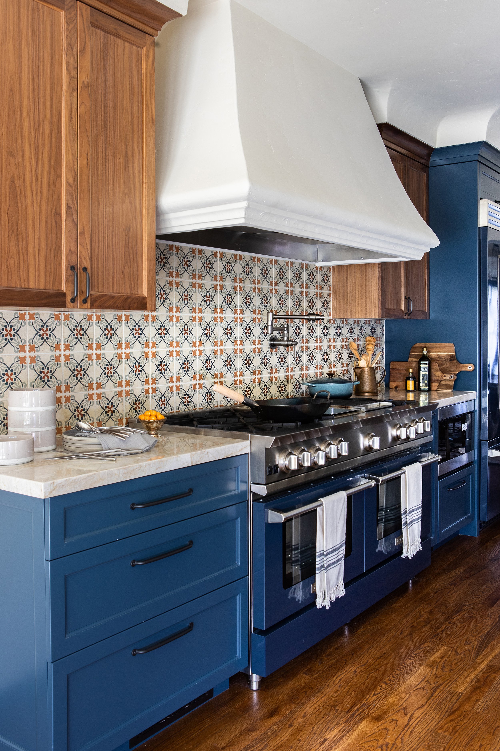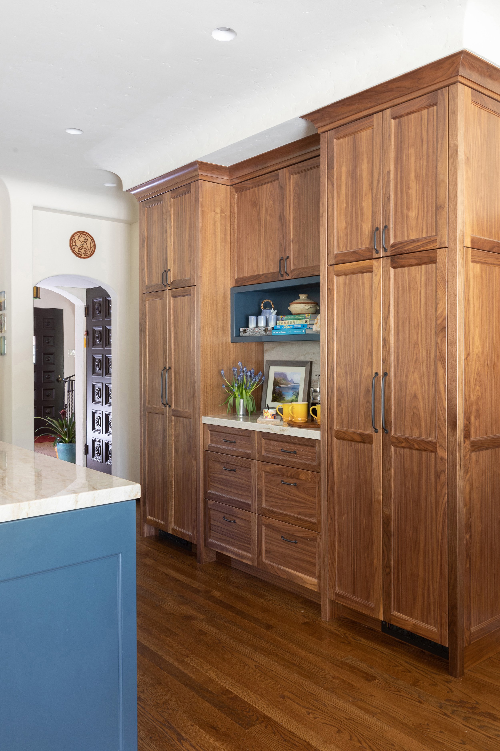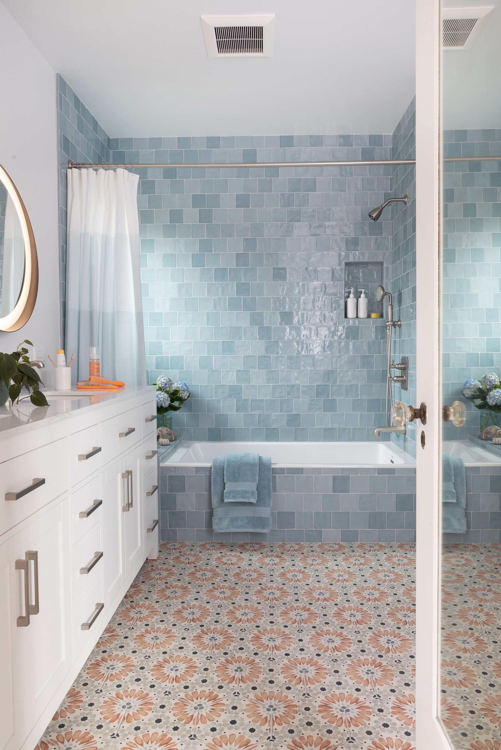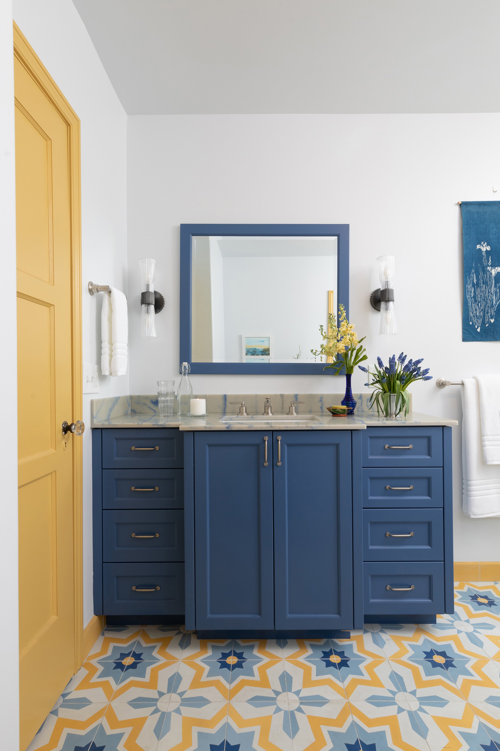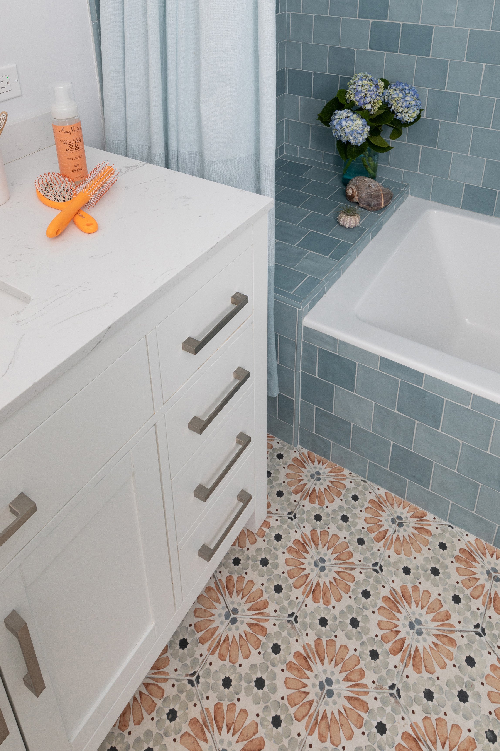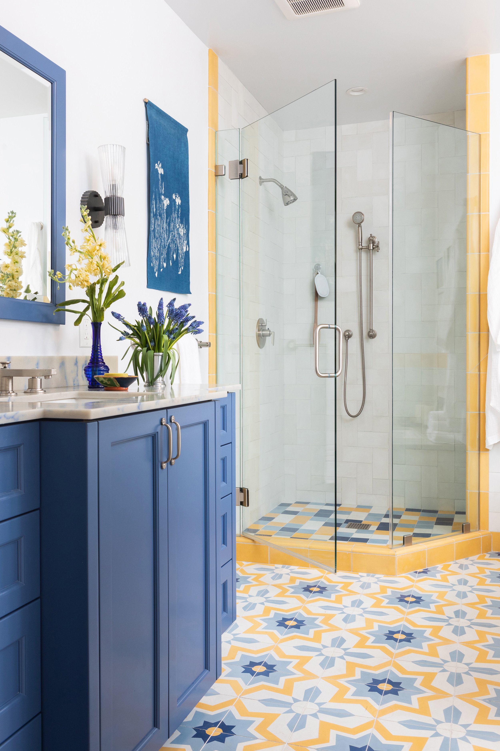The story of Home Front Build is one of roots and revivals
Distinguished by a profound commitment to historical preservation and sustainability, Home Front Build embodies a philosophy rooted in attentive listening and thoughtful design. With an in-house team comprising framers, finishers, masons, and more, the firm seamlessly integrates design and construction processes, garnering recognition as the best construction firm by “This Old House.” Home Front Build passionately preserves southern California’s architectural legacy by adapting existing homes while honoring their distinctive character. The firm’s dedication extends to historic preservation and green construction, where they blend past strategies with modern technologies to craft revolutionary, energy-efficient designs.
“Too often older homes are bulldozed and sent to the dump, and replaced with a new building. So when a home presents itself that has been in the family for many generations and is full of cherished memories, we welcome the opportunity to adapt and remodel it for the way we all live today, while preserving the historicity of the home,” states Steve Pallrand. “People often think of ‘adapt and reuse’ as limited to multifamily homes. But applying this process to older single-family homes is a cost-effective strategy and can yield huge payback for homeowners, while also upholding a home and neighborhood’s character, and lowering a community’s carbon footprint.”
Recognizing that a home is not just about its spaces but also about harmonizing with the surrounding community, Home Front Build leads the way in creating sustainable, historically resonant living environments. What follows is the story of their most recently completed project, The Fuller Residence, as told by Home Front Build founder, Stephen Pallrand. Photos by Erika Bierman Photography:
Angeleno Native
There is sometimes a perception about the history of Los Angeles that would have us believe that native Angelenos – as in, families with well-established roots in the city – are few and far between. While it may be true that the City of Angels endlessly attracts new and diverse citizens, it’s not so difficult to find families with a deep generational heritage. Case in point: our Fuller Resident clients.
Located in the mid-city Beverly Grove area, this 1928 home’s original owners were the great-great-grandparents of our client, its current homeowner. Having grown up frequently visiting the house, then owned by his grandparents, his connections to the home are profound. But as he relocated his family to LA from the Sacramento area and prepared to assume ownership of the place, his attitude about updating it was not overly precious.
The transformation showcases a sensitive remodel that embraces contemporary family life while preserving the charm of the home’s original architecture – which the client was committed to. It also exemplifies Home Front Build’s penchant for enhancing functionality, creating visual connections, and seamlessly blending old and new elements. With meticulous attention to detail, the home’s thoughtfully reimagined spaces meet the needs of an active family, while honoring the home’s rich heritage.
Preserving history with modern flow
The updates started with opening the dining room to the kitchen and recreating the original arch detail found in the entryway, which produced a harmonious flow between these two central areas of the house. The timeless arch design adds authenticity and continuity to the space.
Removing an antiquated maid’s room and bath located at the rear of the house, the kitchen is further opened to the backyard, resulting in a welcoming open kitchen/family/dining room concept. The open-plan design allows not only for a direct visual connection to both the front and back yards, but also invites natural light to flood the entire area. This new sense of openness encourages the family to prepare meals together and enjoy them in the formal dining room on a regular basis.
Sustainability and home tech
Bifold doors in the family room lead to a spacious new pergola-covered patio, creating an ideal setting for outdoor entertaining and relaxation, and enhancing the connection to the outdoors. Adjacent to one side of the patio, a secluded walled garden features a gurgling fountain and outdoor furniture for intimate gatherings. At the opposite end of the patio, a fresh new driveway extends to the rear of the property, hugging the lush green lawn that encircles an ancient Chinese Elm, before winding its way to a newly-installed EV charging station – old meets new meets green!
Getting to an all-electric home is the gold standard, but getting to an almost all-electric house is maybe a better mindset. Not everyone can afford or needs to update all their systems and any movement in the right direction is critical. In this case, while the owners just couldn’t let go of their gas range, we Insulated the home, changed the furnace and hot water heater to all-electric units and put a solar array on the roof to lower the operational carbon footprint, the day-to-day carbon cost of living in a home.
The kitchen embraces multi-cultural cuisines
With ties to Japanese, Filipino and Jewish cultures, a diversity of foods and cooking styles figure prominently in daily family life. As such, the spacious new kitchen, with its ample central island and 60” Blue Star chef’s range (which includes griddle, charbroiling and wok functions), accommodates both the father’s deep love of cooking and the teenage daughter’s burgeoning baking passion. A combination of stained and painted cabinetry – color-matched to the range and refrigerator – achieves a balanced aesthetic in the kitchen.
The elegant Taj Mahal Quartzite countertops and the lively customed-glazed tile backsplash further elevate the kitchen’s visual appeal, while the new plaster hood, drawing inspiration from the living room’s original fireplace surround, lends a touch of traditional charm infused with a contemporary feel. Enhancing the overall ambiance, new wood flooring in the kitchen and family room blends smoothly with the refinished existing flooring in the living and dining rooms, breathing new life into these spaces.
Adjacent to the kitchen, an underutilized breakfast nook space has been given new life as a powder room with an energetically-patterned tile floor, adding functionality and convenience to the main floor layout.
A book-lovers haven
In the living room, new floor-to-ceiling built-in bookcases, complete with a rolling ladder, maximize storage, create a focal point in the space, and provide a perfect balance between functionality and aesthetics. To further preserve the home’s character, the original magnesite flooring in the entry and staircase was carefully cleaned and resealed, and the original silk-rope handrail refurbished, ensuring their longevity and beauty for years to come.
The home’s newest generation
Upstairs, the living areas were updated to accommodate the home’s newest resident generations. Existing original light fixtures were re-wired and reused throughout, and original hardwood floors were repaired and refinished. Adjacent bedrooms for the teen daughters are connected with a re-configured Jack-and-Jill bathroom, sheathed in restful deep-teal tile walls offset by vibrant Moroccan-inspired geometric floor tiles.
The rear-yard-facing bedroom’s new custom-built bookcase and ladder mirror that of the living room, and provide ample display for collections of books, mementos and favorite movie swag. All bedrooms now feature walk-in closets, and a reclaimed space off the central hall now does double-duty as a laundry and crafts room. The ensuite primary bath, completely remodeled and updated, features an animated palette of bright yellows and blues tied together with an exquisite quartz slab laced with luscious cobalt veins.




