Los Feliz Hillside
Rebuild garage, add elevator; landscaping front yard and rear patio; remodel kitchen, rear patio, wine room; full Interior Design throughout
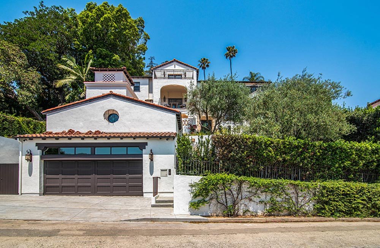
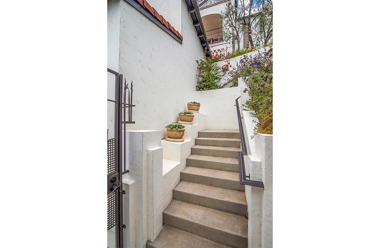
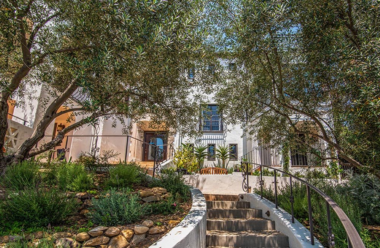
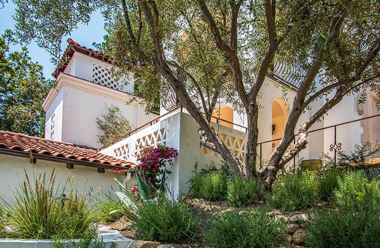
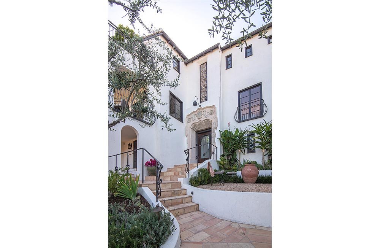
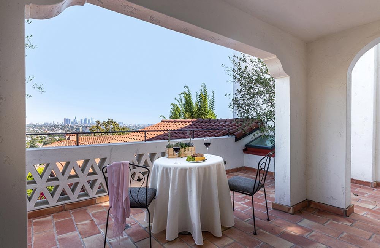
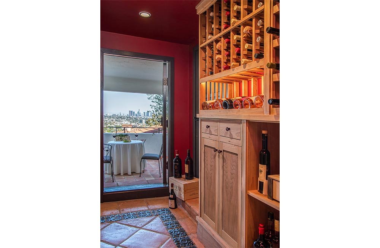
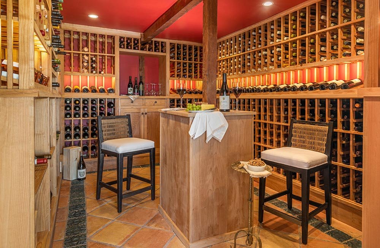
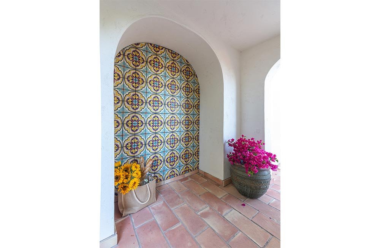
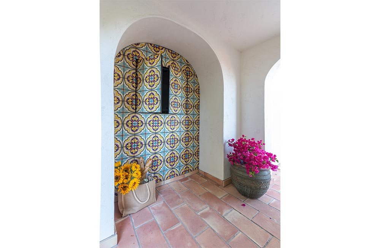
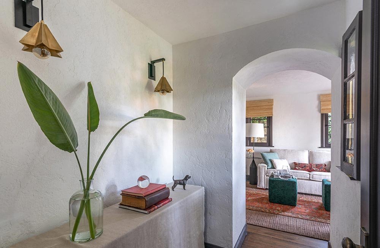
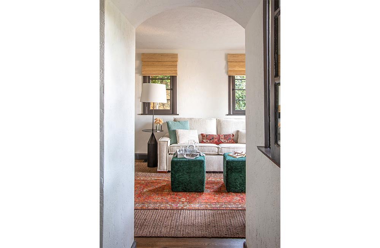
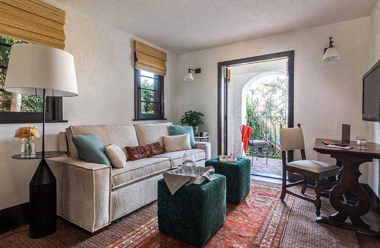
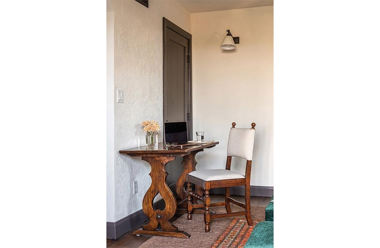
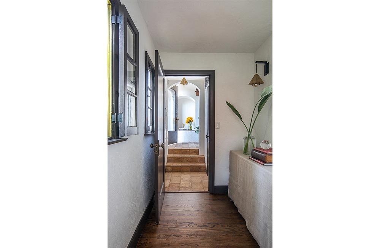
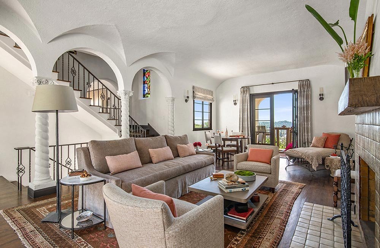
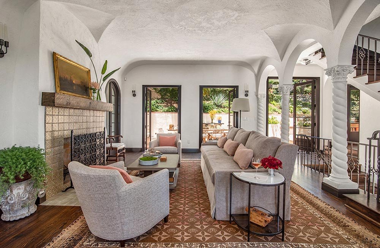
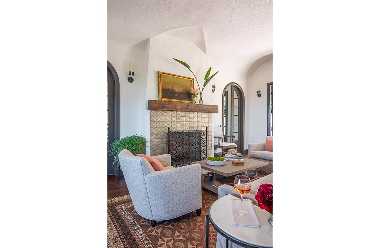
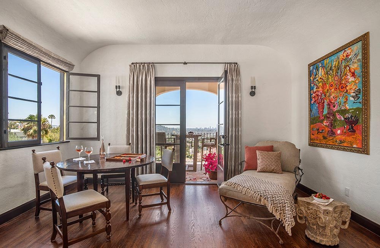
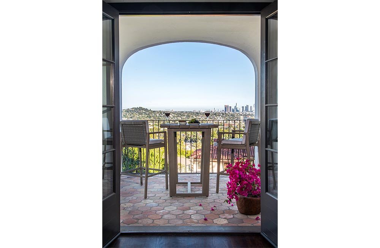
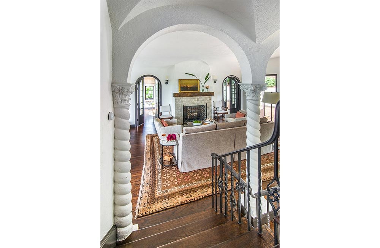
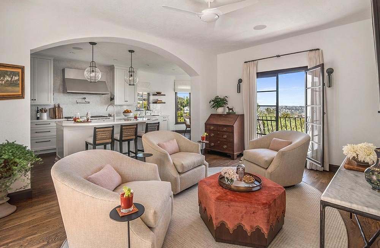
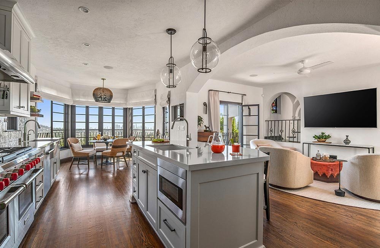
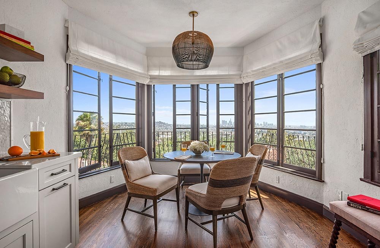
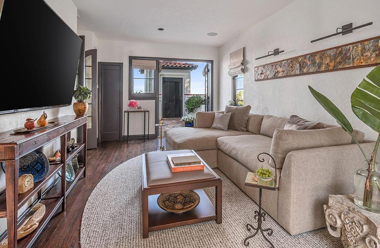
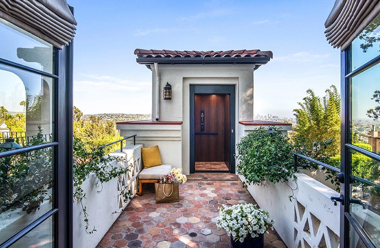
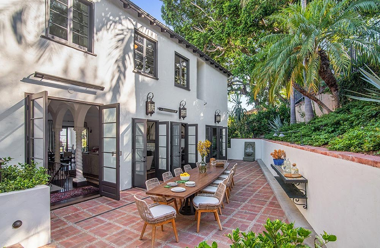
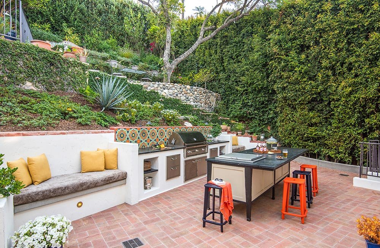
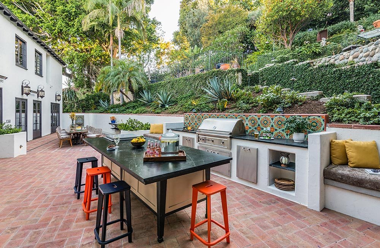
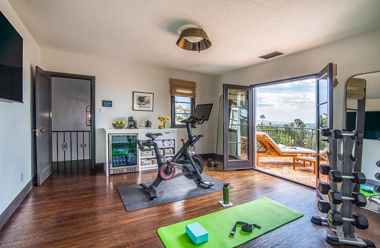
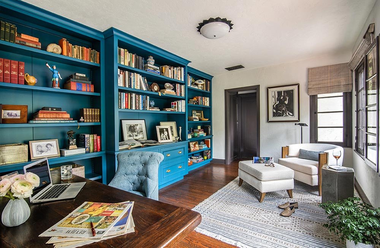
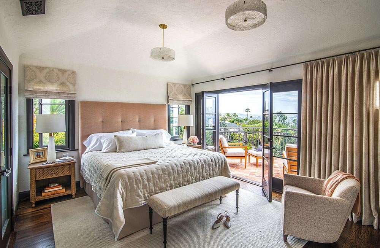
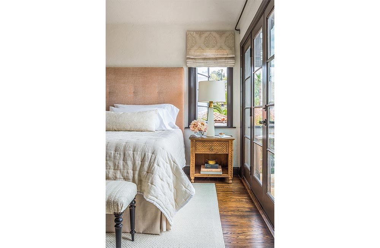
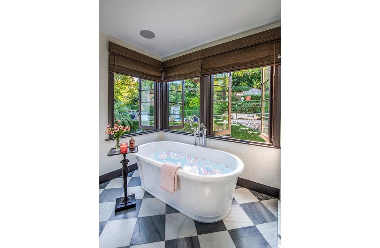
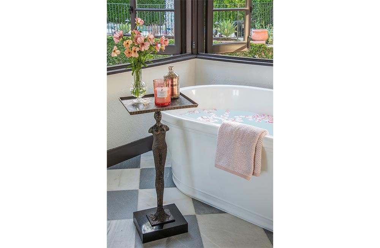
This Spanish Revival home, perched solidly upon the Los Feliz hillside, offers stupendous views of the expansive LA basin and downtown skyline. Though the home had recently undergone an extensive interior upgrade, the new owners had additional pressing concerns. An accomplished couple with an eye towards easing away from professional responsibilities, they were looking at ways to comfortably age in place. One requirement, given the multi-level structure of the home, was to provide easy access, via an elevator. As such, a new garage was conceived, rooted to the hillside with an elevator tower to shuttle the couple and guests easily from the street level to the upper living zones of the house. With its red tile roof, white stucco balcony details and oculus windows, the new addition fits seamlessly into the existing 1920’s architecture of the home.
To further enhance the comfort and style of their new home, the clients engaged Home Front Build to furnish the interiors with a collection of new, bespoke and refurbished heirloom pieces. In all regards, the décor was kept simple and understated, in order to give preference to both the home’s stately architecture and the impressive views. A palette of neutral woven fabrics in natural fibers is accented with subdued colors that coordinate with the architectural finishes – from clay, blush and rose tones to cerulean and aqua blues. Extensive landscaping, hardscaping and exterior lighting round out the full remodel, to complete the rejuvenation of this Hollywood Hills beauty.
On the home’s Lower Level, a residual crawl space area was enclosed and conditioned to become a spacious wine cellar, with a new terrace added to take advantage of city views. A small guest bedroom is outfitted with a plush fold-out sofa-bed, as well as a small antique writing desk, allowing for flexibility of uses of the space.
On the Main Level, an open floor plan is bisected by the grand staircase: to one side, the Family Room and Kitchen; at the opposite end sit the Living Room and the TV Room. The Family Room and Kitchen occupy essentially one space, and an adjacent breakfast niche, surrounded on three sides by full-height bay windows, brings in amazing views of the city. The cozy Family Room offers comfortable upholstered swivel lounge chairs for ease of conversation and entertainment, while an antique English secretaire serves as an impromptu and convenient office perch. The Living Room, though furnished in formal groupings, nonetheless has a casual vibe, grounded by an antique Moroccan rug that the clients picked up years ago while traveling. A refurbished set of Spanish Revival dining chairs, which formerly sat in the client’s grandmother’s home, finds fresh purpose here, paired with an antique English gaming table. From the Living Room, two pairs of arched French doors lead to the TV Room, with its plushly upholstered sectional sofa, lightweight vintage drink tables, and low-maintenance faux-leather topped ottoman table. This room also serves as the owners’ primary point of entry to the home, by way of the adjoining bridge leading directly to the new elevator tower.
This level also boasts multiple double French doors running the length of the rear of the home, allowing for unfettered views and access to the revamped rear patio. A custom 15-foot dining table of reclaimed cedar provides ample seating for the clients’ frequent entertaining. In addition, a generously proportioned custom outdoor island and barbeque station, both topped with soapstone, amp up the entertainment quotient – as do the built-in bench seating and custom tile-topped iron sideboard.
The home’s Upper Level houses the owners’ more private spaces: home office, gym and Primary Bedroom. The bedroom, with its chamfered tray ceiling, offers a light-filled, airy retreat in soothing neutral and pale blush tones, capped off with a custom mohair headboard and tone-on-tone jacquard linen window coverings. Ample balconies off both the bedroom and the gym provide expansive city views, while the office’s windows give onto the rear patio and terraced gardens. The office, which serves as the client’s main workspace, features a stunning full-wall built-in bookcase in a beguiling cerulean blue, while an antique French farm table and an upholstered armchair and ottoman offer a variety of workplace settings.


